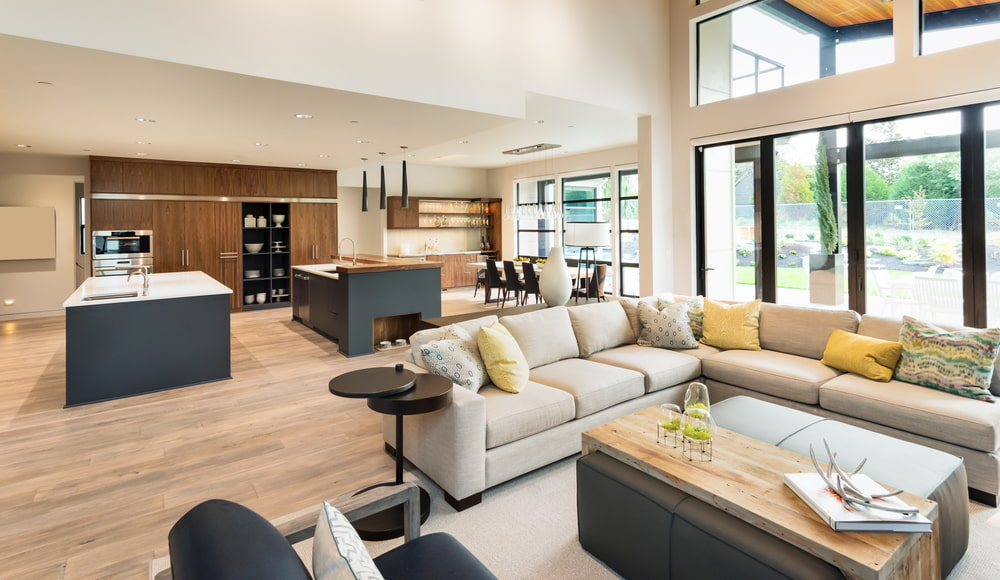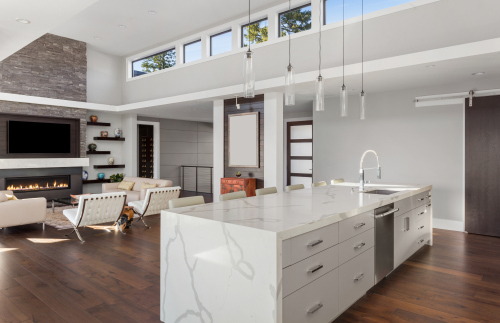Having the heart of your home flow into the rest of your everyday life is a growingly popular solution for many homes. It offers numerous benefits to bigger families, people who enjoy entertaining, or if you’re looking to make the most of your small space.
However, this design isn’t always ideal for every space or person. If you’re planning a kitchen remodel in Fort Collins, consulting professionals and sharing your ideas can help you reach the optimal solution for your personal requirements. Let’s have a look at the pros and cons of open kitchen designs and help you make the right choice.

What are the advantages of open kitchen design?
First, let’s explore the pros of merging your kitchen, living, and dining areas into a unified spacious zone:
Social interaction
Open concept design fosters enhanced social interaction. With no walls to separate spaces, family members and guests can engage in conversations, whether they’re cooking, eating, or relaxing. This design promotes a sense of togetherness and unity, making it easier to connect and spend quality time with loved ones.
Natural light
By eliminating walls and partitions, you can maximize the flow of natural light throughout the entire space. This creates a brighter and more inviting atmosphere, reducing the need for artificial lighting during the day and contributing to an uplifting ambiance.
Visual appeal
The absence of walls allows for a visually expansive and airy environment. Design elements such as color schemes, furniture arrangements, and decorative accents can seamlessly blend, creating a cohesive and aesthetically pleasing look.
Entertaining ease
You can easily interact with guests while preparing meals, eliminating the feeling of being isolated. This layout also allows for more efficient serving and a more enjoyable experience for everyone involved in social gatherings.
What are the disadvantages of an open kitchen layout?
Some of the most common cons of open concept layout include:
Cooking odors and noise
While open concept kitchens facilitate social interaction, they can also lead to cooking odors and noise spreading throughout the entire space. Strong smells and loud kitchen appliances might disrupt conversations or create a less-than-ideal ambiance for relaxation.
Lack of privacy
The absence of walls means that activities in the kitchen are visible to everyone in the adjoining areas. This can be a challenge when you desire privacy, especially if there are tasks such as washing dishes or food preparation that you’d rather keep out of sight.
Clutter visibility
The visual continuity also means that clutter in the kitchen is readily visible from the adjacent living spaces. Maintaining a clean and organized space becomes essential to avoid a messy appearance.
Heating and cooling challenges
Managing temperatures can be more challenging in an open concept space. Heating or cooling the entire area evenly can require more energy, leading to potential comfort and efficiency issues.
Who are the leading kitchen remodel experts in Fort Collins?

Handyman Connection of Fort Collins is your go-to team when you want to enhance your home and render it more functional and aesthetically appealing. We have the knowledge and experience to handle projects of any size and provide you with custom solutions that include detailed inspection of your space and careful enhancement planning.
We’ll help you pick the flooring that best fits your needs, choose the optimal color scheme, and efficiently use every inch of your small kitchen. Whether you’re close to the Fort Collins Lincoln Center or in another part of the region, our diligent team is here to bring your vision to life. Give us a call today and reap all the perks of working with dedicated experts!